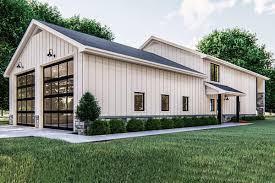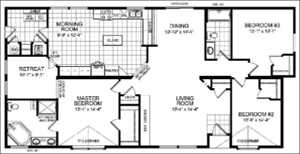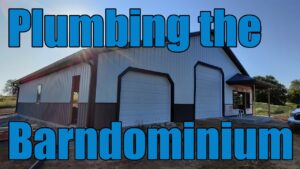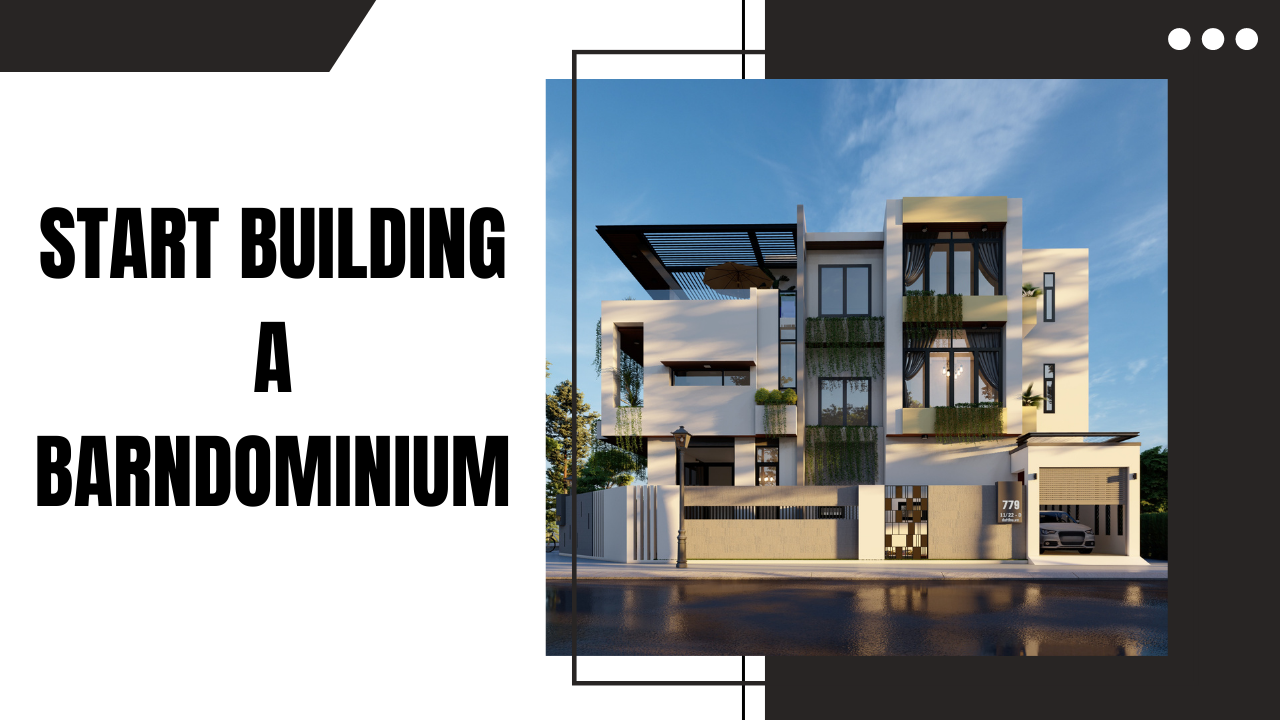Barndominiums, also known as barndos, are a unique type of home that has become increasingly popular in recent years. They combine the rustic look and functionality of a barn with the comfort and convenience of a modern home. In this comprehensive guide, we’ll take you through the step-by-step process of building your own barndominium, from planning and design to construction and finishing.
Why Build a Barndominium?

One of the main reasons to build a barndominium is affordability. They can be built at a fraction of the cost of a traditional home, without sacrificing quality or comfort. Additionally, barndominiums offer a high degree of customizability, allowing you to design a space that fits your specific needs and lifestyle. Finally, they offer flexibility in terms of usage, with the ability to use the space for a variety of purposes, such as a home, workshop, or storage area.
Benefits of Building a Barndominium
Extreme weather conditions are no problem for barndominiums, since they are highly durable. They are also energy-efficient, with the ability to use various eco-friendly materials and energy-efficient appliances. Finally, they are low-maintenance, with metal exteriors that require minimal upkeep.
Planning Your Barndominium
Before you start building your barndominium, it’s important to plan and prepare properly. In this section, we’ll discuss the key considerations for planning your barndominium, including determining your budget, choosing your design, and deciding on the location.
Determining Your Budget
The first step in planning your barndominium in florida is determining your budget. This will depend on various factors such as the size, location, materials used, and any additional features you want to include. It’s important to create a detailed cost breakdown and identify financing options to ensure you can afford the project.
Choosing Your Barndominium Design
Choosing your barndominium design is a crucial step in the planning process. You can choose from standard designs or opt for a custom design that fits your specific needs and preferences. It’s important to consider factors such as the floor plan, interior and exterior design elements, and any additional features you want to include.
Deciding on the Location
The location of your barndominium is also an important consideration. You’ll need to ensure that the location complies with zoning and building codes and that it’s easily accessible and convenient for your needs. Additionally, you may want to consider the aesthetics of the location and any views or natural features that you want to incorporate into the design.
Designing Your Barndominium

Designing your barndominium is where you can really make it your own. In this section, we’ll discuss key considerations for designing your barndominium, including customizing the floor plan, selecting building materials, and considering energy efficiency.
Customizing the Floor Plan
One of the benefits of building a barndominium is the ability to customize the floor plan to meet your specific needs. When customizing your floor plan, it’s important to identify your needs and prioritize the use of space. You can also incorporate unique features, such as a loft area or open-concept living space, to make your barndominium truly one-of-a-kind.
Selecting the Building Materials
Selecting the right building materials is crucial for the longevity and durability of your barndominium. When selecting materials, consider factors such as metal vs. wood framing, roofing and siding options, and finishing materials. Functionality and aesthetics have to go hand in hand when choosing materials.
Considering Energy Efficiency
Another important consideration when designing your barndominium is energy efficiency. There are various ways to make your barndominium more energy-efficient, such as incorporating proper insulation, choosing energy-efficient lighting and HVAC systems, and even incorporating renewable energy options such as solar panels. By considering energy efficiency during the design phase, you can save money on energy costs in the long run.
Preparing the Site
Before you can start building your barndominium, you’ll need to properly prepare the site. In this section, we’ll discuss the key steps involved in preparing the site, including clearing the land, site preparation, and utilities installation.
Clearing the Land
The first step in preparing the site is to clear the land. This involves surveying the land to identify any potential issues, removing trees and debris, and leveling the ground. It’s important to ensure that the site is properly cleared to provide a safe and stable foundation for your barndominium.
Site Preparation
Once the land is cleared, the next step is site preparation. This includes grading and drainage to ensure proper water flow away from the foundation, preparing the foundation for construction, and installing septic and well systems if needed. For your barndominium to last and remain stable, you must prepare the site properly.
Utility Installation
Finally, utility installation is an important part of preparing the site. This includes installing electrical and plumbing systems, heating and cooling systems, and landscaping. It’s important to ensure that all utilities are properly installed and functioning before beginning construction on your barndominium.
Constructing the Frame
Once the site is properly prepared, the next step is to construct the frame of your barndominium. In this section, we’ll discuss key considerations when constructing the frame, including selecting the right framing materials, preparing the foundation, and building the walls, roof, and ceiling.
Selecting the Right Framing Materials
One of the most important decisions you’ll make when constructing the frame is selecting the right framing materials. This includes choosing between wood and metal framing, selecting the right size and gauge for your needs, and considering durability and longevity. It’s important to select framing materials that are both strong and cost-effective.
Preparing the Foundation
Before constructing the frame, it’s important to properly prepare the foundation. This includes pouring the concrete, building the footings, and adding waterproofing and drainage. A strong foundation is crucial for the stability and longevity of your barndominium.
Building the Walls, Roof, and Ceiling
Finally, you’ll need to build the walls, roof, and ceiling of your barndominium. This includes installing wall framing and sheathing, framing and sheathing the roof, and installing windows and doors. It’s important to ensure that all structural elements are properly installed and sealed to provide a safe and secure living space.
Plumbing and Electrical

In this section, we’ll discuss the key considerations when installing plumbing and electrical systems in your barndominium.
Installing Plumbing Systems
When it comes to plumbing in your barndominium, it’s important to plan for both water supply and wastewater disposal. This includes determining the location of the main water line and installing a septic system or connecting to a municipal sewer line. You’ll also need to install plumbing fixtures such as sinks, toilets, and showers, and ensure that all pipes are properly insulated to prevent freezing.
Electrical Wiring and Outlets
Electrical wiring is another key consideration when building a barndominium. You’ll need to determine the location of your electrical panel and install wiring throughout the structure to power lights, appliances, and other electrical devices. It’s important to work with a licensed electrician to ensure that all wiring is up to code and that outlets are properly grounded.
Lighting Fixtures
Lighting is an important aspect of any home, and a barndominium is no exception. When selecting lighting fixtures, consider both the aesthetic and practical aspects of each fixture. This includes factors such as the type of bulb, the style of the fixture, and the amount of light it provides. LED lights are a popular choice for their energy efficiency and long lifespan.
Interior Finishing
Once the frame of your barndominium is complete, it’s time to focus on interior finishing. In this section, we’ll discuss key considerations for choosing the right flooring, painting, decorating, and installing cabinets and countertops.
Choosing the Right Flooring
When selecting flooring for your barndominium, consider both the aesthetics and practicality of each option. Some popular flooring choices for barndominiums include concrete, hardwood, laminate, and tile. Concrete floors are durable and easy to maintain, while hardwood and laminate offer a more traditional look. A tile is a good option for bathrooms and kitchens, as it is water-resistant.
Painting and Decorating
Painting and decorating your barndominium is an important step in making it feel like a home. Consider the overall aesthetic you want to achieve and choose colors and decor that reflect your personal style. Neutral colors are a good choice for a timeless look, while bold colors can add personality and interest.
Installing Cabinets and Countertops
Cabinets and countertops are an important part of any kitchen or bathroom, and choosing the right ones can make a big difference in the overall look and functionality of the space. Consider factors such as material, color, and style when selecting cabinets and countertops. Popular options include wood, laminate, granite, and quartz.
Outdoor Finishing
In this section, we’ll discuss key considerations for finishing the exterior of your barndominium, including landscaping, exterior design and finishing, and installing doors and windows.
Landscaping
It is an important aspect of any home, and a well-landscaped property can add value and curb appeal to your barndominium. Consider factors such as climate, soil type, and water availability when selecting plants and designing your landscape. Popular landscaping features for barndominiums include drought-tolerant plants, rock gardens, and outdoor living areas.
Exterior Design and Finishing
The exterior design of your barndominium should reflect your personal style while also being functional and durable. Consider factors such as the roofing material, siding, and color scheme when designing the exterior of your home. Popular options for barndominiums include metal roofing and siding, as well as natural stone accents.
Installing Doors and Windows
Installing doors and windows is an important step in completing the exterior of your barndominium. Consider factors such as energy efficiency, durability, and style when selecting doors and windows. Options include traditional wooden doors and windows, as well as more modern options such as aluminum or vinyl.
Final Touches
Before you can move into your barndominium, there may be a few final touches that need to be made. This can include finishing up any last-minute construction projects, cleaning up the interior and exterior of the property, and ensuring that all utilities are connected and functioning properly.
Final Inspection and Approval
Once all construction is complete, you’ll need to have a final inspection and approval from your local building authority. This will ensure that your barndominium meets all necessary building codes and regulations, and is safe and habitable.
Moving In
After your barndominium has passed the final inspection and approval process, it’s time to move in and make it your own. This can include unpacking and organizing your belongings, decorating the interior, and settling into your new space.
By taking the time to complete the final touches, obtain the necessary approvals, and move in at your own pace, you can ensure a smooth and stress-free transition into your new barndominium.
Conclusion
Building a barndominium can be an exciting and rewarding experience, but it requires careful planning and execution. From determining your budget and selecting a design to preparing the site and completing the finishing touches, there are many steps involved in building a barndominium. By following the steps outlined in this guide and working with experienced professionals, you can create a beautiful and functional living space that you can enjoy for years to come.
FAQs
Q: What is the cost of building a barndominium?
A: The cost of building a barndominium can vary widely depending on factors such as location, size, and the level of customization. On average, the cost of building a barndominium can range from $100 to $200 per square foot.
Q: How long does it take to build a barndominium?
A: The length of time it takes to build a barndominium can vary depending on factors such as size, design complexity, and weather conditions. On average, it can take anywhere from 6 to 12 months to build a barndominium.
Q: Is a barndominium a good investment?
A: Barndominiums can be a good investment due to their versatility, durability, and relatively low cost per square foot. They are also a popular choice for those looking for a unique and customizable living space.
